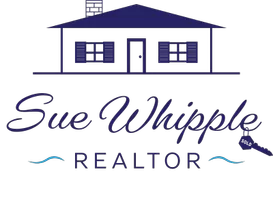Bought with Nan Ray • CENTURY 21 Northland
$790,000
$859,000
8.0%For more information regarding the value of a property, please contact us for a free consultation.
5 Beds
3.5 Baths
3,163 SqFt
SOLD DATE : 06/23/2025
Key Details
Sold Price $790,000
Property Type Single Family Home
Sub Type Residential
Listing Status Sold
Purchase Type For Sale
Square Footage 3,163 sqft
Price per Sqft $249
Subdivision Mi
MLS Listing ID 1934270
Sold Date 06/23/25
Style 2 Story
Bedrooms 5
Full Baths 3
Half Baths 1
Year Built 2010
Lot Size 0.370 Acres
Acres 0.37
Lot Dimensions 126 x 123
Property Sub-Type Residential
Property Description
This stunning home offers the perfect blend of comfort and sophistication. Inside, you'll find upscale features such as quartz countertops,a spacious island kitchen, built-in bookcases, a gas fireplace in the living room, a formal dining area, and a private den/study. The kitchen also has a double gas oven and a walk-in pantry, making it both stylish and functional. The luxurious primary suite includes two walk-in closets, elegant bath finishes, a double-sink vanity, and a beautifully tiled, low step-in shower. The fully finished basement is perfect for relaxing, watching a movie or the big game, or entertaining guests with its cozy wet bar and second fireplace. This executive home is Smart-wired—control lighting, heating, security, and music right from your tablet or phone. Enjoy warm evenings in the inviting three-season screened porch overlooking a beautifully landscaped, fenced backyard filled with blooming flowers and complete privacy. Outdoor highlights include a deck, bonfire pit, covered porch, sprinkler system, and an attached 3-car garage. Whether you're hosting summer gatherings or enjoying quiet nights by the fire, this home truly has it all.
Location
State MI
County Grand Traverse
Rooms
Basement Walkout, Poured Concrete, Entrance Outside, Egress Windows, Full Finished, Entrance Inside
Master Bedroom 15x 16
Bedroom 2 12x 13
Bedroom 3 12x 12
Bedroom 4 11x 12
Living Room 15x 20
Dining Room 10x 14
Kitchen 10x 14
Interior
Interior Features Built-In Bookcase, Foyer Entrance, Walk-In Closet(s), Wet Bar, Pantry, Solid Surface Counters, Island Kitchen, Mud Room, Formal Dining Room, Den/Study, Drywall
Heating Forced Air, Central Air
Cooling Forced Air, Central Air
Exterior
Exterior Feature Sprinkler System, Deck, Patio, Sidewalk, Fenced Yard, Covered Porch, Landscaped, Porch, Screened Porch, Gutters
Roof Type Asphalt
Road Frontage Association, Blacktop
Building
Water Municipal
Structure Type Cement Board
Schools
School District Traverse City Area Public Schools
Others
Tax ID 03-761-074-00
Ownership Private Owner
Read Less Info
Want to know what your home might be worth? Contact us for a FREE valuation!

Our team is ready to help you sell your home for the highest possible price ASAP
GET MORE INFORMATION
REALTOR®






