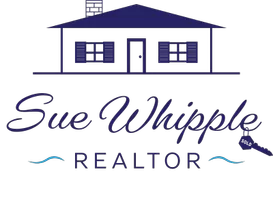Bought with Ben Street • Coldwell Banker Schmidt Traver
$270,000
$270,000
For more information regarding the value of a property, please contact us for a free consultation.
4 Beds
2 Baths
2,240 SqFt
SOLD DATE : 04/21/2025
Key Details
Sold Price $270,000
Property Type Single Family Home
Sub Type Residential
Listing Status Sold
Purchase Type For Sale
Square Footage 2,240 sqft
Price per Sqft $120
Subdivision Mi
MLS Listing ID 1930384
Sold Date 04/21/25
Style Ranch,1 Story
Bedrooms 4
Full Baths 2
Year Built 2005
Lot Size 1.210 Acres
Acres 1.21
Lot Dimensions 346X220 Irregular
Property Sub-Type Residential
Property Description
Escape to your own slice of paradise in beautiful Interlochen! Nestled on a serene, 1.2 acre wooded lot off a county-maintained road, this freshly remodeled 4-bedroom, 2-bath with bonus office space, Walk in Closets, Private Primary bath, the home boast 2240 square feet of thoughtfully designed living space. New Shingles installed this Fall. Step inside to discover brand-new drywall, updated Laminate flooring, and a modern, move-in-ready interior that perfectly blends comfort and style. Whether you're entertaining guests or enjoying quiet family time, the open layout provides the ideal backdrop for making memories. Outside, the property includes a detached building, offering endless possibilities for a workshop, studio, or extra storage. Surrounded by the tranquility of nature, yet conveniently located just 20 minutes from Traverse City, 15 minutes to Crystal Mountain and Frankfort Beach, this home delivers the best of both worlds—affordable living and easy access to nearby amenities. Don't miss this opportunity to own a charming country home that's ready for you to make it your own. More property may be available for purchase surrounding the home.
Location
State MI
County Benzie
Rooms
Basement Slab
Master Bedroom 17.3x 14.2
Bedroom 2 9.8x 13.11
Bedroom 3 10.4x 13.11
Bedroom 4 11.10x 13.10
Living Room 19.9x 18.11
Dining Room 9.10x 17.2
Kitchen 18.5x 16.5
Family Room 17.10x 13.2
Interior
Interior Features Walk-In Closet(s), Pantry, Island Kitchen, Mud Room, Den/Study, Game Room, Drywall
Heating Forced Air
Cooling Forced Air
Exterior
Exterior Feature Deck, Countryside View
Roof Type Asphalt
Road Frontage Public Maintained, Blacktop
Building
Water Private Well
Structure Type Vinyl
Schools
Elementary Schools Lake Ann Elementary School
High Schools Benzie Central Senior High School
School District Benzie County Central Schools
Others
Tax ID 08-022-005-10
Ownership Private Owner
Read Less Info
Want to know what your home might be worth? Contact us for a FREE valuation!

Our team is ready to help you sell your home for the highest possible price ASAP
GET MORE INFORMATION
REALTOR®






