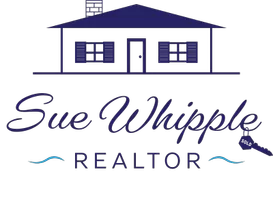Bought with Non Member Office • NON-MLS MEMBER OFFICE
$300,000
$329,900
9.1%For more information regarding the value of a property, please contact us for a free consultation.
3 Beds
1.75 Baths
2,194 SqFt
SOLD DATE : 03/05/2025
Key Details
Sold Price $300,000
Property Type Single Family Home
Sub Type Residential
Listing Status Sold
Purchase Type For Sale
Square Footage 2,194 sqft
Price per Sqft $136
Subdivision Mi
MLS Listing ID 1926725
Sold Date 03/05/25
Style Ranch,1 Story
Bedrooms 3
Full Baths 1
Three Quarter Bath 1
Year Built 1972
Lot Size 2.070 Acres
Acres 2.07
Lot Dimensions 265 x 339 x 265 x 339
Property Sub-Type Residential
Property Description
This beautiful home was loved and cared for by the same family for almost 40 years! They raised their family and shared many wonderful years and memories. Life changes and it is time to downsize. The home offers 3 bedrooms and 2 baths, one being a large master bath. It sits on a little over 2 acres with a circular drive and irrigation system, plus has a 36 x 48 (2 x 6 wall) frame construction second garage, built in approx 2010, with a 12' overhang. There is a poured cement slab in the backyard used as a (small) basketball court. The large kitchen with eat in dining area is a perfect setting for get togethers! You have a choice of enjoying your evening in the beautiful 23 x 13 family room, added in approx 1995, which is enclosed by windows so you can see the many forms of wildlife, OR, you can make yourself comfortable in the living room while enjoying the warm and beauty of the fireplace. French doors separate the rooms for added peace and privacy if needed. A two stall attached garage keeps you out of the elements while carrying in groceries or kiddos, pets or miscellaneous items. You have a full basement with a finished off play area, rec room or office. There is a workshop area as well. This beauty checks all the boxes!
Location
State MI
County Crawford
Rooms
Basement Full, Block, Finished Rooms
Master Bedroom 11'7\"x 11'10
Bedroom 2 13'7\"x 11.7\"
Bedroom 3 13'6\"x 10'11
Kitchen 10'9\"x 13'2\"
Interior
Interior Features Solid Surface Counters, Island Kitchen, Great Room, Beamed Ceilings, Drywall, Paneling
Heating Hot Water, Baseboard
Cooling Hot Water, Baseboard
Exterior
Exterior Feature Sprinkler System, Deck, Multi-Level Decking, Landscaped
Roof Type Asphalt
Road Frontage Public Maintained, Blacktop
Building
Water Private Well
Structure Type Rough-Sawn
Schools
School District Crawford Ausable School District
Others
Tax ID 040-42-012-12-340-00
Ownership Private Owner
Read Less Info
Want to know what your home might be worth? Contact us for a FREE valuation!

Our team is ready to help you sell your home for the highest possible price ASAP
GET MORE INFORMATION
REALTOR®






