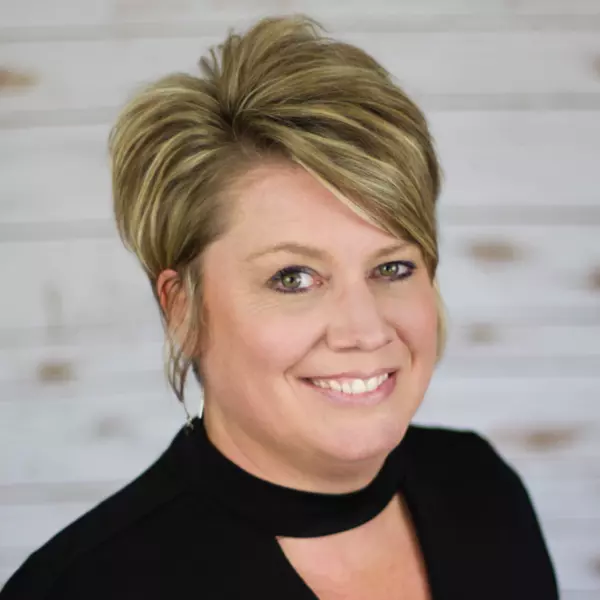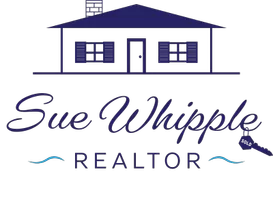Bought with Non Member Office • NON-MLS MEMBER OFFICE
$405,000
$417,000
2.9%For more information regarding the value of a property, please contact us for a free consultation.
5 Beds
2.25 Baths
3,120 SqFt
SOLD DATE : 11/01/2024
Key Details
Sold Price $405,000
Property Type Single Family Home
Sub Type Residential
Listing Status Sold
Purchase Type For Sale
Square Footage 3,120 sqft
Price per Sqft $129
Subdivision Mi
MLS Listing ID 1924035
Sold Date 11/01/24
Style Quad
Bedrooms 5
Full Baths 1
Half Baths 1
Three Quarter Bath 1
Year Built 1973
Lot Size 2.130 Acres
Acres 2.13
Lot Dimensions 250 X 554 X 110 X 605
Property Sub-Type Residential
Property Description
110' on East Branch of the AuSable River with 2.13 Acres. This beautiful Executive home is nestled in a park like setting offering 4-5 bedrooms, 3 baths. Walk out onto the beautiful large back deck with glass panels & solar lights overlooking the park like setting with meandering walking path to the AuSable River. Entertain your family and guest in the spacious back yard with brick patio and sidewalk, firepit with large yard for the kids to play. Beautiful open floor plan to the kitchen, dining and living area with a beautiful brick fireplace that offers built in shelves & cabinets. New kitchen offers quartz counters and back splash with large kitchen island, double stainless sink, ceramic tile floors heated and toe kicks, new kitchen cabinets with soft close, pull out drawers, spice rack, pull out garbage, wine rack on wall, coffee bar, pantry. Appliances include stove, refrigerator, built in microwave, beverage refrigerator, washer and dryer. Office/Den or Hobby Room off garage could be a 5th bedroom with a closet. Wood floors in living room & stairs. Recessed lighting and dimmers. T.V. mounted above fireplace. Main Bedroom suite with marble heated floor and walk in shower. Both upper baths floors are heated. Baths have marble counters. Covered front porch. Beautifully landscaped. Satellite Dish and True Stream says will be available this winter. Roof was new 2011 New 5" well 250' deep, new water pump, new electric box. Electrically outlets near floor have lights that dim at night. Pella windows. Entertain your family and guest in the fully finished basement with family room and game room with brick fireplace and surround sound. Egress windows. Home owned by family since it was built new. Hot Water Boiler. No Association but buyer's can join AuSable Woods Association for $125.00 if buyer would like access to the club house, swimming pool, park, river access and amenities just a short drive away.
Location
State MI
County Crawford
Body of Water AuSable River
Rooms
Basement Finished Rooms, Egress Windows, Full Finished
Master Bedroom 17x 13.5
Bedroom 2 13.5x 11.5
Bedroom 3 13x 10
Bedroom 4 12x 10
Living Room 25.5x 13.5
Dining Room 25.5x 12
Kitchen 25.5x 12
Family Room 16.5x 13
Interior
Interior Features Built-In Bookcase, Foyer Entrance, Pantry, Solid Surface Counters, Island Kitchen, Great Room, Den/Study, Exercise Room, Game Room, Drywall
Heating Hot Water, Baseboard
Cooling Hot Water, Baseboard
Exterior
Exterior Feature Deck, Patio, Countryside View, Covered Porch, Landscaped, Porch, RV Parking
Roof Type Asphalt
Road Frontage Blacktop
Building
Water Private Well
Structure Type Vinyl
Schools
Elementary Schools Grayling Elementary School
Middle Schools Grayling Middle School
High Schools Grayling High School
School District Crawford Ausable School District
Others
Tax ID 20-040-45-140-00-010-00
Ownership Private Owner
Read Less Info
Want to know what your home might be worth? Contact us for a FREE valuation!

Our team is ready to help you sell your home for the highest possible price ASAP
GET MORE INFORMATION
REALTOR®






