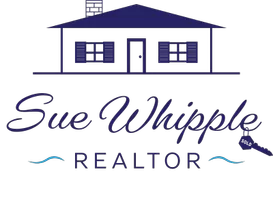Bought with Non Member Office • NON-MLS MEMBER OFFICE
$275,000
$299,900
8.3%For more information regarding the value of a property, please contact us for a free consultation.
3 Beds
4 Baths
2,046 SqFt
SOLD DATE : 09/30/2024
Key Details
Sold Price $275,000
Property Type Single Family Home
Sub Type Residential
Listing Status Sold
Purchase Type For Sale
Square Footage 2,046 sqft
Price per Sqft $134
MLS Listing ID 1920731
Sold Date 09/30/24
Style 1.5 Story
Bedrooms 3
Full Baths 4
Year Built 1900
Lot Size 7.500 Acres
Acres 7.5
Lot Dimensions irregular
Property Sub-Type Residential
Property Description
Welcome to 7125 Garlock Rd Carson City, MI. This 3 bed / 4 bath recently updated home has over 2000 sq. ft Sitting on over 7 acres with woods and a beautiful, stocked pond with diving board and beach area. LOWER LEVEL Completely remodeled. A large room welcomes you inside this home that has a first-floor owner's suite, laundry, full bath, kitchen, dining room, living room and sunroom looking out to the pond. Upstairs you will find two more bedrooms and a convenient bathroom. The lower level is ready for you to finish with a gas fireplace and a full bath already in place. A Stay-Dry professional basement waterproofing system was recently added, and warranty can be transferred. Outside there is a 30 x 40 accessory building that you can use as an office, meeting room or hobby shop. This home has a Generac Generator, water boiler heat (clean and efficient) with a gas fireplace also on the first floor. This property is off a paved road out in the country but yet only 2 miles to town. Carson City is located in Mid-Michigan within an hour of Grand Rapids, 45 Min to Lansing and Mt. Pleasant. This home has occupancy at closing, just in time for you to enjoy that pond this summer! *Lot lines are estimated.*Some photos virtually staged.
Location
State MI
County Montcalm
Rooms
Basement Full, Block
Master Bedroom 16.1x 13.2
Bedroom 2 10.1x 11
Bedroom 3 8.5x 11
Living Room 11.9x 26.11
Dining Room 11.9x 9.1
Kitchen 12x 9.1
Family Room 17.7x 6.11
Interior
Interior Features Foyer Entrance, Walk-In Closet(s), Formal Dining Room
Heating Forced Air, Hot Water, Baseboard, Central Air
Cooling Forced Air, Hot Water, Baseboard, Central Air
Exterior
Exterior Feature Landscaped
Roof Type Metal/Steel
Road Frontage Blacktop
Building
Water Private Well
Structure Type Vinyl
Schools
School District Carson City-Crystal Area Schools
Others
Tax ID 59-002-011-028-12
Ownership Private Owner
Read Less Info
Want to know what your home might be worth? Contact us for a FREE valuation!

Our team is ready to help you sell your home for the highest possible price ASAP
GET MORE INFORMATION
REALTOR®






