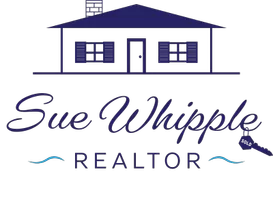Bought with Non Member Office • NON-MLS MEMBER OFFICE
$225,000
$239,900
6.2%For more information regarding the value of a property, please contact us for a free consultation.
2 Beds
2 Baths
1,560 SqFt
SOLD DATE : 07/26/2024
Key Details
Sold Price $225,000
Property Type Single Family Home
Sub Type Residential
Listing Status Sold
Purchase Type For Sale
Square Footage 1,560 sqft
Price per Sqft $144
Subdivision Mi
MLS Listing ID 1920528
Sold Date 07/26/24
Style Ranch,Manufactured/Double Wide
Bedrooms 2
Full Baths 2
Year Built 2000
Lot Size 7.140 Acres
Acres 7.14
Lot Dimensions 589x1000x1095
Property Sub-Type Residential
Property Description
An immaculate property awaits with this listing! Over 7 acres that is at the end of the road for added privacy! This home has been very well kept and maintained. The home is a manufactured ranch with a welcoming covered front porch entrance into a foyer overlooking the living room and dining area. There are two bedrooms, including a primary bedroom w/ a large walk-in closet that has a second door leading into the spacious private bathroom w/ jet tub, separate shower, and double vanity! The cozy living room has an infrared fireplace that offers a comfortable ambiance and warmth when it's needed to take the chill off. There is plenty of cupboards and cabinets in the kitchen along with an island for added prep space. There is a large laundry area with a side door that leads out to the 24x32 heated and insulated detached garage! Outside there's a spacious back deck that leads to a pool deck along the above ground pool that is included with the pump and filter system. Other features include 2x6 construction , central air, Generac system, solar power backup system, new flooring and windows, new front door, metal roof, two storage sheds, and a water softener system. The property is a triangle shaped with lots of room to roam behind the home for recreational use! This stunning home is ready to go!
Location
State MI
County Arenac
Rooms
Basement Crawl Space, Block, Entrance Outside
Master Bedroom 14x 13
Bedroom 2 12x 13.4
Living Room 13x 18
Dining Room 9.5x 12.5
Kitchen 12.5x 13.5
Interior
Interior Features Jetted Tub, Foyer Entrance, Island Kitchen, Mud Room, Drywall
Heating Forced Air, Central Air
Cooling Forced Air, Central Air
Exterior
Exterior Feature Above Ground Pool, Deck, Countryside View, Covered Porch, Landscaped
Roof Type Metal
Road Frontage Public Maintained, Gravel
Building
Water Private Well
Structure Type Vinyl
Schools
School District Standish-Sterling Community Schools
Others
Tax ID 001-0-024-400-015-05
Ownership Private Owner
Read Less Info
Want to know what your home might be worth? Contact us for a FREE valuation!

Our team is ready to help you sell your home for the highest possible price ASAP
GET MORE INFORMATION
REALTOR®






