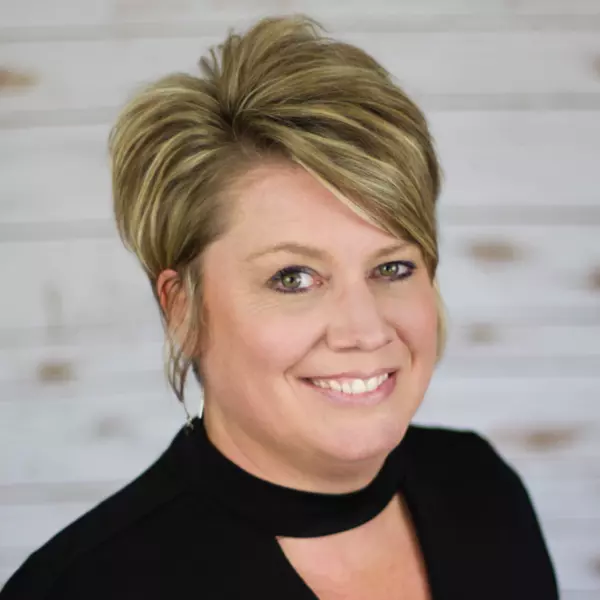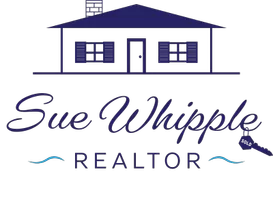Bought with Lindy D Benson • REMAX Central
$975,000
$1,050,000
7.1%For more information regarding the value of a property, please contact us for a free consultation.
3 Beds
2.5 Baths
3,000 SqFt
SOLD DATE : 09/28/2023
Key Details
Sold Price $975,000
Property Type Single Family Home
Sub Type Residential
Listing Status Sold
Purchase Type For Sale
Square Footage 3,000 sqft
Price per Sqft $325
Subdivision Mi
MLS Listing ID 1909735
Sold Date 09/28/23
Style 2 Story,Log Home,Craftsman
Bedrooms 3
Full Baths 2
Half Baths 1
Year Built 2011
Lot Size 30.000 Acres
Acres 30.0
Lot Dimensions irregular
Property Sub-Type Residential
Property Description
Own your slice of an equestrian paradise in the heart of Northern Michigan, located in Alden just outside of Traverse City, Michigan. Maintained to the highest standards, this property was built in 2011 and is a must see for the equestrian minded person. Located approximately 25 miles from the Traverse City Horse Shows complex, this 30 acre homestead provides privacy, quality craftsmanship and thoughtfully designed buildings and pastures for yourself and your horses. The custom built log home boasts an open floor plan on the main level with a gourmet kitchen, dining/living room and stone fireplace. Sip your morning coffee in the three season room and listen to the sound of the horses running into the pasture. The primary suite has a large walk-in closet and full private bath. The upper level has a nice office space/loft and guest bedroom. The lower level is finished with an additional family room/workout area, guest bedroom and bath. Fully furnished-turn key to enjoy! The property contains several outbuildings, including a 48 x 80 pole building with heated shop, an outdoor arena, another pole 60 X120 w/ indoor arena, hay storage room, 8 stalls, wash bay, feed room and heated tac room. 30 acres contains 7 pastures and all fencing is electric throughout. Adjacent to state land, you can ride your horses for miles! Property could also make a stunning event venue for weddings and gatherings.
Location
State MI
County Kalkaska
Rooms
Basement Walkout, Entrance Outside, Insulated Concrete Panels, Full Finished, Entrance Inside
Master Bedroom 14.3x 12.5
Bedroom 2 13.7x 19.5
Bedroom 3 14.3x 13.2
Living Room 22.4x 18.7
Dining Room 10.3x 10.4
Kitchen 12.2x 10.4
Family Room 30x 28
Interior
Interior Features Cathedral Ceilings, Walk-In Closet(s), Solarium/Sun Room, Granite Kitchen Tops, Island Kitchen, Great Room, Workshop, Beamed Ceilings
Heating Forced Air, Central Air, Zoned/Dual
Cooling Forced Air, Central Air, Zoned/Dual
Exterior
Exterior Feature Sprinkler System, Deck, Multi-Level Decking, Countryside View, Landscaped, Screened Porch
Roof Type Metal/Steel
Road Frontage Public Maintained, Gravel
Building
Water Private Well
Structure Type Stone,Log Siding
Schools
School District Kalkaska Public Schools
Others
Tax ID 40-011-018-017-15
Ownership Private Owner
Read Less Info
Want to know what your home might be worth? Contact us for a FREE valuation!

Our team is ready to help you sell your home for the highest possible price ASAP
GET MORE INFORMATION
REALTOR®






