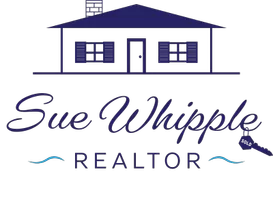5 Beds
4 Baths
4,691 SqFt
5 Beds
4 Baths
4,691 SqFt
Key Details
Property Type Single Family Home
Sub Type Residential
Listing Status Active
Purchase Type For Sale
Square Footage 4,691 sqft
Price per Sqft $319
Subdivision Mi
MLS Listing ID 1934288
Style 2 Story,Craftsman
Bedrooms 5
Full Baths 2
Half Baths 1
Three Quarter Bath 2
Year Built 2019
Lot Size 0.630 Acres
Acres 0.63
Lot Dimensions 123x222
Property Sub-Type Residential
Property Description
Location
State MI
County Grand Traverse
Rooms
Basement Walkout, Poured Concrete, Daylight Windows, Full Finished
Master Bedroom 16x 12
Bedroom 2 17x 14
Bedroom 3 16x 12
Bedroom 4 12x 13
Living Room 21x 20
Dining Room 14x 12
Kitchen 15x 14
Family Room 27x 14
Interior
Interior Features Jetted Tub, Built-In Bookcase, Foyer Entrance, Walk-In Closet(s), Wet Bar, Pantry, Granite Bath Tops, Granite Kitchen Tops, Island Kitchen, Mud Room, Formal Dining Room, Great Room, Den/Study, Exercise Room, Game Room, Beamed Ceilings, Vaulted Ceilings
Heating Forced Air, Central Air, Zoned/Dual, Radiant Floor
Cooling Forced Air, Central Air, Zoned/Dual, Radiant Floor
Exterior
Exterior Feature Bay View, Sprinkler System, Deck, Multi-Level Decking, Patio, Landscaped, Porch, Gutters
Roof Type Asphalt
Road Frontage Association, Blacktop, Privately Maintained
Building
Water Municipal
Structure Type Cement Board
Schools
Middle Schools Traverse City West Middle School
High Schools Traverse City West Senior High School
School District Traverse City Area Public Schools
Others
Tax ID 05-131-002-00
Ownership Private Owner
GET MORE INFORMATION
REALTOR®






